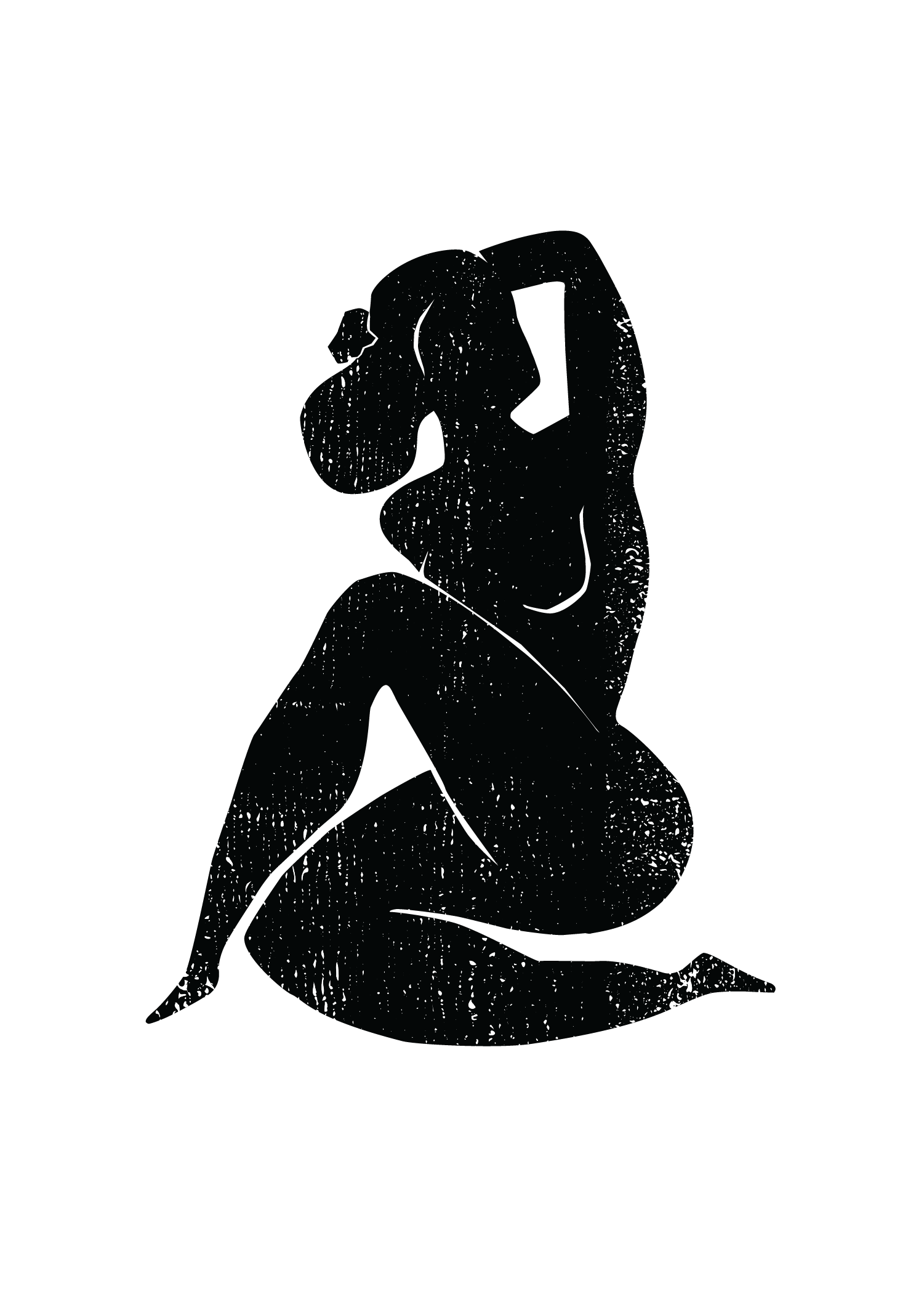journal
WLW ORIGINS (PART TWO)

I feel like the process of committing to opening WLW really was one of just putting one foot in front of the other and seeing where that landed me in regards to my next decision. I kept moving forward without deciding if I really wanted it to happen or not. I felt scared about going forward with it but drawn towards making the next right decision each step of the way. So, that was the place that I reached out about interest in the Pine Tree Circle space from — curiosity with a healthy dose of non-attachment.
Asia had already been working creatively on building The Well Lived Woman out with me and she was so excited about the possibility of The Well Lived Woman in Topanga that she said she’d consider moving back to LA to work on it with me. I felt both itchy by the enthusiasm of that as well as validated that it was a direction others may be excited about.
I still hadn’t seen the space yet or met Nate, the landlord. It was important to me to make all the decisions in a measured and responsible way. I met Nate to look at two space options at Pine Tree Circle which is one of the two shopping centers in Topanga Canyon. One was much bigger than the other, and came with a considerably higher financial risk. Both had elements I liked. Nate is a young guy and I was shocked by (and a little suspicious of) his enthusiasm that Topanga NEEDED a women’s community space. My experience of the people who owned commercial property was usually one of indifference so I wondered why he was so eager.
I came to understand that Nate had recently purchased Pine Tree Circle and was met with resistance from the Topanga community who love their canyon and want to preserve its history and beauty. Nate is a kind and tender soul, not typical of landlords, who really cared about doing right by the community by bringing things to Pine Tree Circle that are in line with the existing spirit of the canyon. Similarly to Nate, when I would tell people in Topanga I was thinking of opening a women’s community space, people there immediately understood what that would be. This is specific to Topanga where community, growth, and healing are so valued. Anywhere else this statement requires more explanation to people. I was starting to think that Topanga was accidentally the exact right place and it was feeling good.
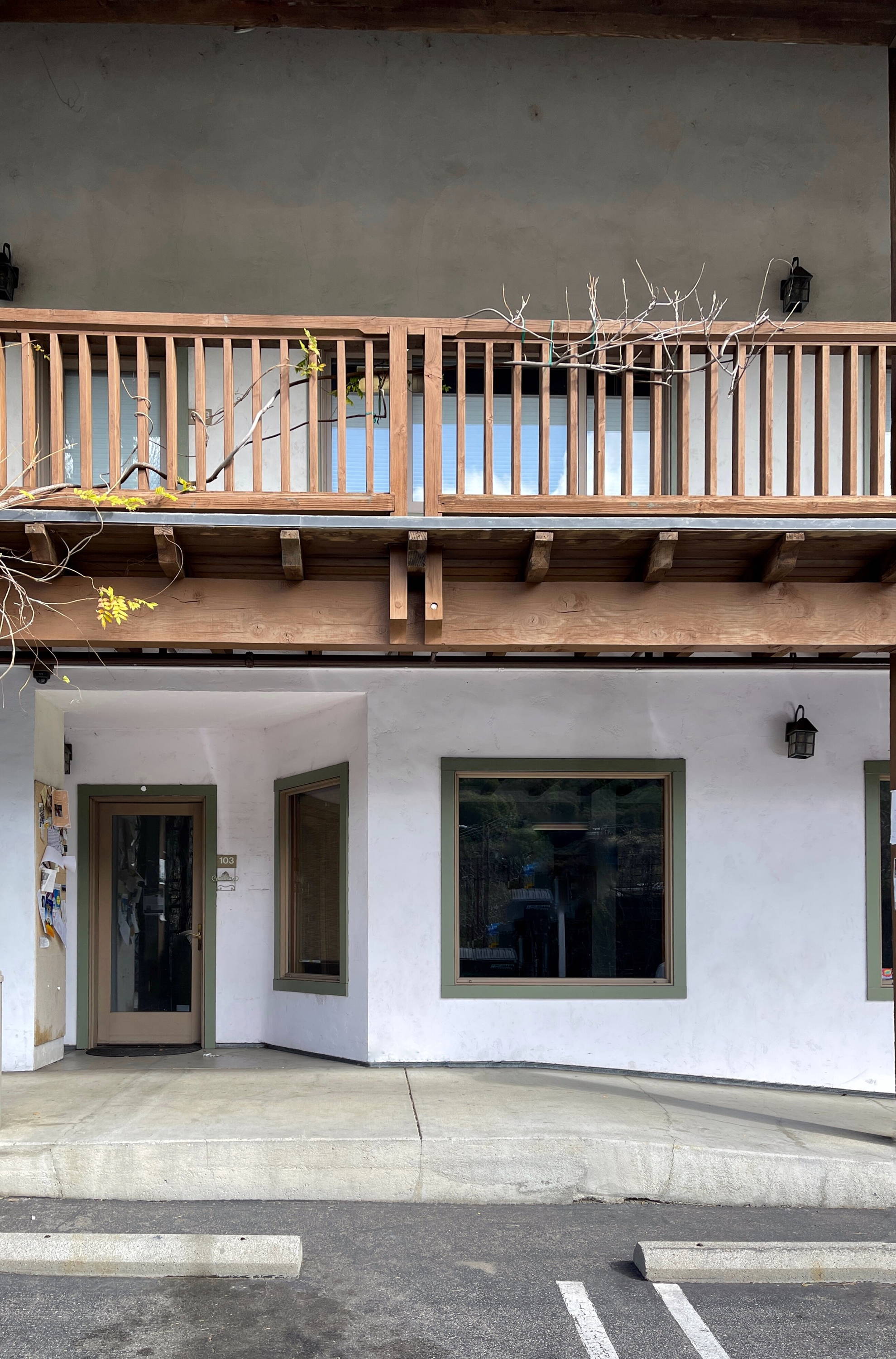
It didn’t feel right, however, to move forward before considering other spaces. That same day I reached out to the French Quarter building in Woodland Hills, very close to my house and a charming building. The property manager immediately hustled over to show me space options within a couple hours. This was all so much easier than trying to find a space with an agent, which was the direction I went when I searched pre-pandemic… this time, things were flowing. There were great options at the French Quarter too. In the moment, it felt unclear which location made more sense. The price was the same but I’d have considerably more space at the French Quarter building. It was so close to my house and even though Woodland Hills isn’t a destination in and of itself, that spot was more easily accessible right off the freeway.
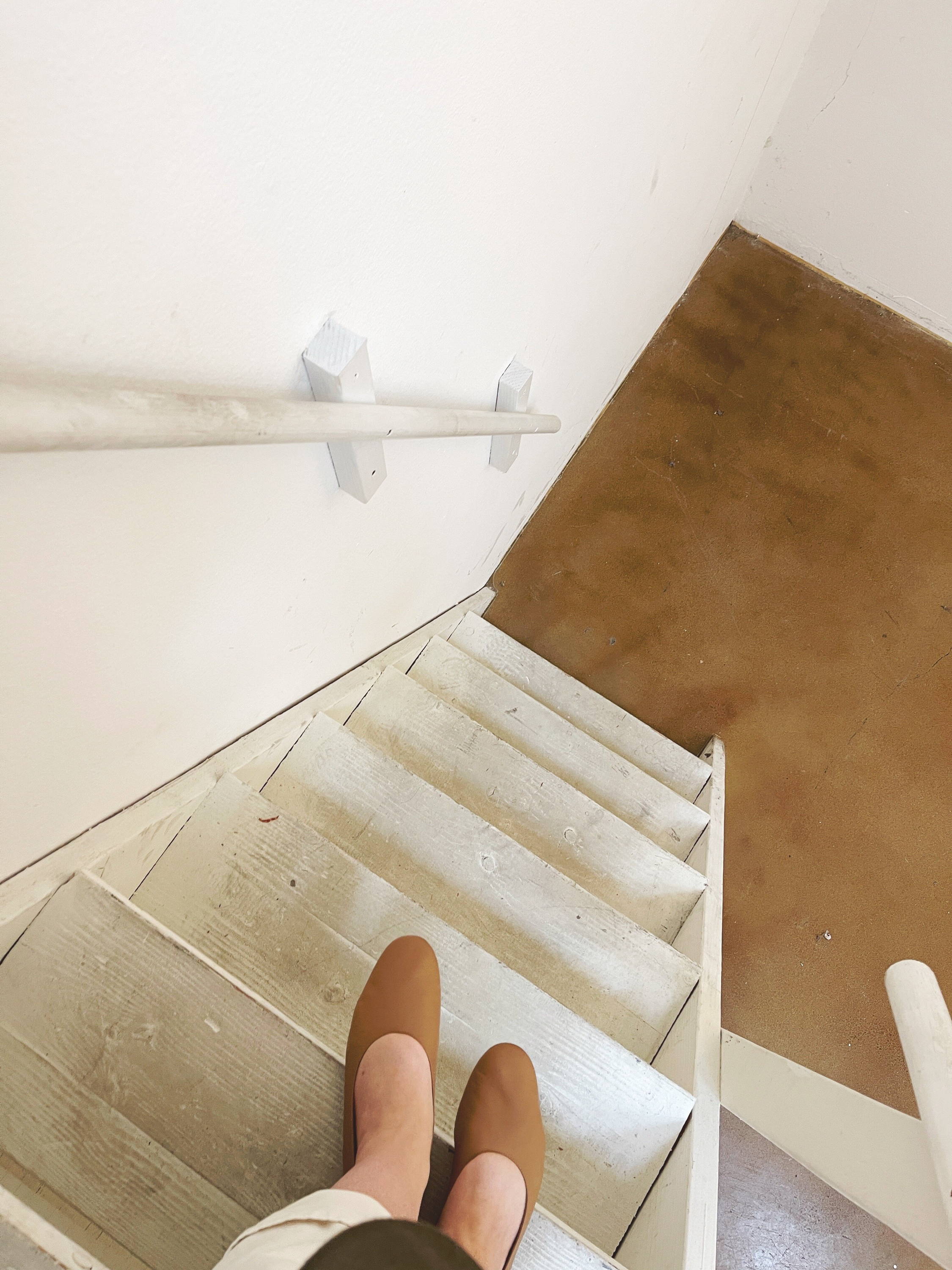
I went to sleep that night excited by possibilities but unsure if I’d move forward with any of it. Wouldn’t it be easier to just not?! I already had a full and successful therapy practice AND twin toddler boys. Did I want to add in a huge new endeavor? When I woke up the next morning though, the clear choice was Topanga and that I would move forward as along as everything continued to align. Topanga was more out of the way but was also so special. It felt like an exception to Los Angeles… secluded and beautiful but surprisingly accessible considering. You could easily go to Topanga, feel you got away, and still go back home to anywhere in LA after visiting. It was where I wanted to spend my time away from home, even if it took me a little longer to get there. Beauty and magic won over convenience and I’m so glad it did.

Nate continued to be supportive and patiently allowed me the time I needed to waffle between which two spaces I was considering at Pine Tree Circle. Did we need a lot of space? Was it better to not dive in too deep financially? In the end, there was a lot that I wanted to fit into the space so we did the bigger spot that was almost more central. I can’t imagine making the other choice now!
Nate sweetened the deal for me and made it easier to say yes by giving me a lovely “tenant improvements” budget as well as permission to put in skylights because good light was important. I signed the agreement and the space was ours March 1st!
From there, it was a mad dash to secure the immediate help of the people I needed to make the space what I’d envisioned in a timely manner — rent had to be paid during the build out so time was ticking. I made calls that basically went, “Hi! Can you do this with me? Like right NOW?” I was making large asks but it continued to flow in my favor and I was met with excitement and availability of the talented people I hoped would help me make The Well Lived Woman.
HELPFUL PEOPLE
Ever since I’d first dreamt of a physical space for The Well Lived Woman, I’d imagined that my friend Sarah Sherman Samuel would design the space. She’d designed my home 5 years earlier and not only is she incredibly creative and clever, she is great at both designing fresh concepts while making sure everything is functionally comfortable. Plus, we worked together really well which is especially lovely when you're also friends. She was always up for fine-tuning things until it was something we both loved.
Sarah is SO busy though. Something I’m always wanting for her is to do less stuff, rest more, and have time to take a deep breath. Last Spring, Sarah was especially slammed as she was in the middle of the designing and building of her own concept house, shooting for the first season of her own show with Magnolia Network (Inspired Interiors), launching a furniture line with Lulu + Georgia AND West Elm separately, had a handful of in-depth design clients, and was celebrating her 40th birthday. I asked her to design WLW though, and to think about it and get back to me. She agreed on the spot though, ready to jump into measuring the space and getting the as-builts drawings underway. It was gloriously ideal and I was thrilled.
Next item on the agenda was finding a contractor. This was a very easy choice for me because Marisela from New Generation Home Improvements had been in my women’s groups for years. I love her, trust her, and know her work ethic from the inside out. I was so excited to have the opportunity to work with her in a different capacity and to get to know her talented husband Mario in the process. Luckily, they made themselves available to start almost immediately.
Sarah happened to be in town from Michigan when I got the keys and she, Marisela, and I met at the space to get planning. What beautiful timing! We measured and talked about what I imagined for the space, what was necessary and what would be nice to have beyond that. It felt necessary for us to take the big open space and create a group room, a multipurpose space for events and photography, a retail area, an office for me, and I wanted more light. I really really wanted a sunken circle for the group area. I had no idea if it could be done or if we could afford it but Sarah was excited about it and set on making it work.

It was a lot to try to fit in! Sarah and her team began working on floor plan options. We got started building in the middle of March once we decided on the layout. The walls were the first thing that were worked on… the wall finishing was a subtle, but important detail to me. I wanted to do a textured finish to the walls and everything we were considering required that the walls be finished smooth first.
Once the walls were smoothed, New Generation got started on the framing of the interior walls and structures. It’s really wild how much bigger the space felt as we created more separation within the space.
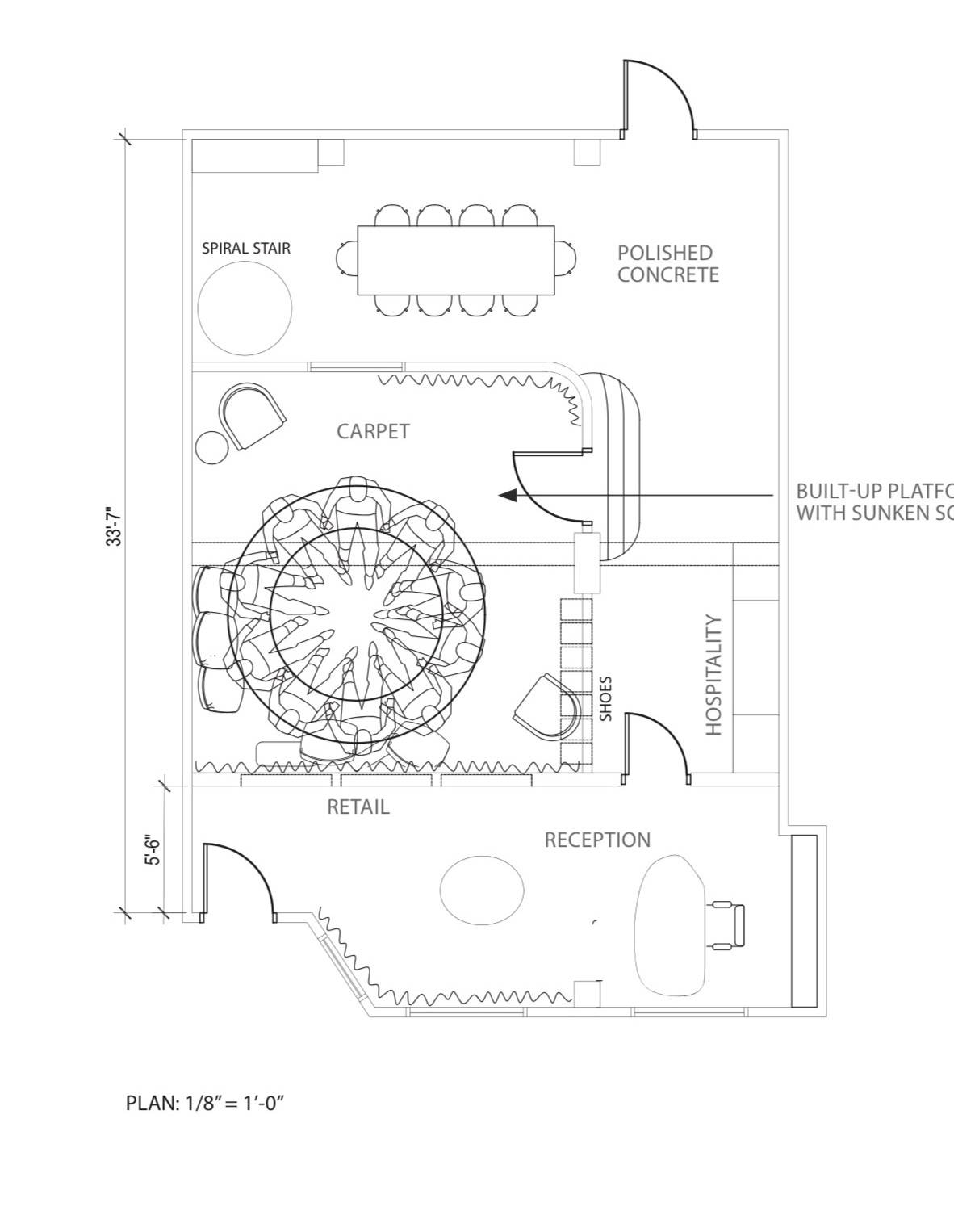
DESIGN INSPIRATION & PROCESS
While the framing was happening, I was working with Sarah to get all the design details settled. I wanted The Well Lived Woman space to feel warm and peaceful… for it to be imperfect in its beauty and for it to be feminine in a womanly way. If we could include a nod to the Gertrude Stein’s Paris intellectual and creative salon that would be a plus and felt like a good way to bridge some refinement with the patina that Topanga called for.

Luckily, my clear sense of the direction combined with the ease of collaborating with Sarah and her well of talent, we settled on the design details pretty quickly and could start ordering materials right away so we wouldn’t be held up waiting on them.

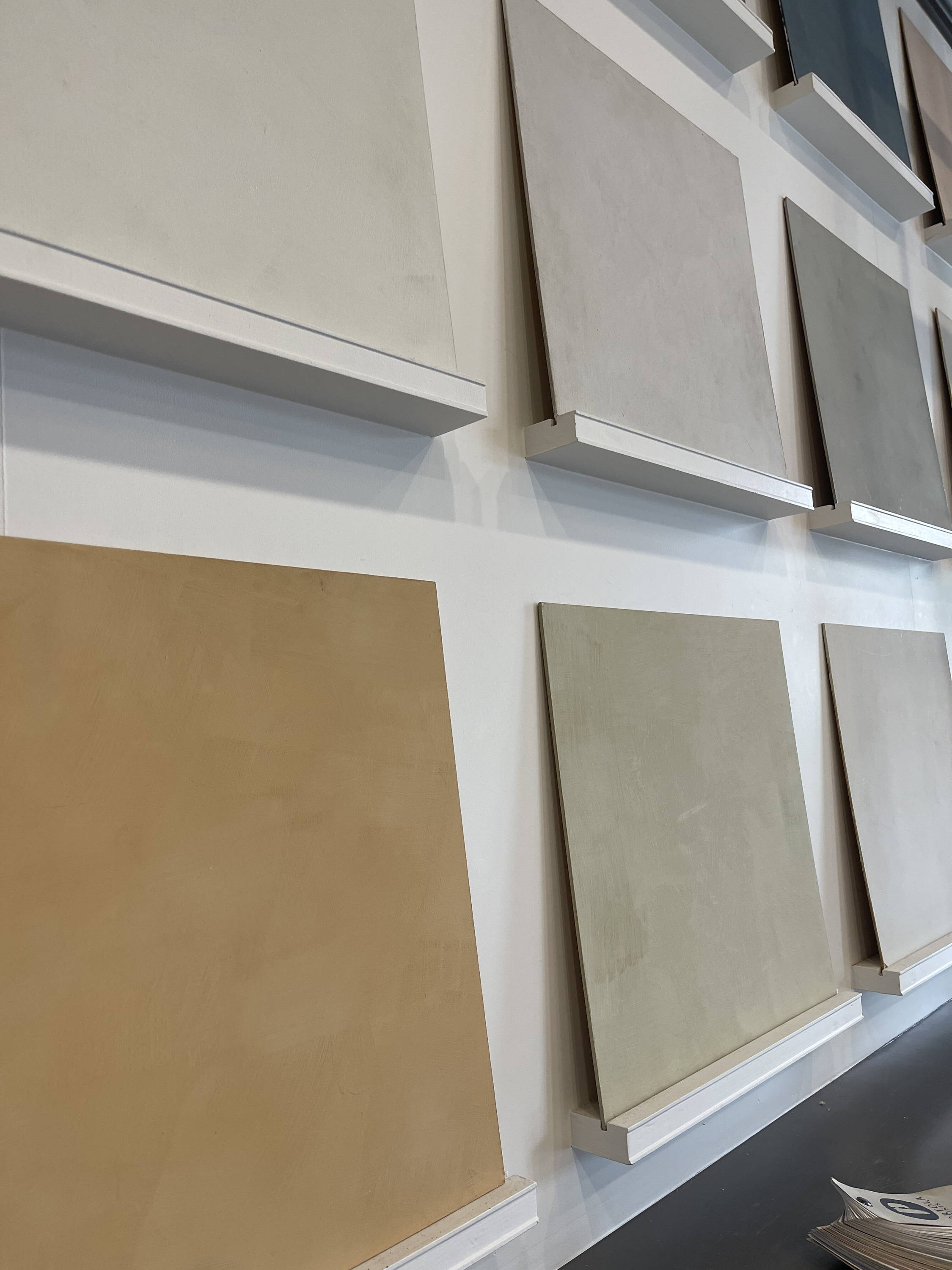
I’d both been planning WLW for a long time with the securing of the trademark and building social with a few offerings but it also felt like I’d gone from more abstract planning to signing a lease and needed to get everything all dialed in at once. From cruising to full throttle. Asia came on as the Creative Director March 1st and was busy creating consistency across all of our visual branding touchpoints… from graphics to inspiration boards to helping curate retail. She has been my enthusiastic and talented support this whole year, involved in most decisions. Asia also invited me into her design process which was so fun for me to participate in instead of just being presented with final options. She is so generous in sharing her creative process.
For the branding I wanted it to feel simple but interesting, timeless and imperfect as well.

I very much feel like The Well Lived Woman is the product of the combined talents and generosity of women I really respect and admire, who really cared about what we were building. Sarah and team, Marisela, Asia, and Shannan all rose to the occasion with enthusiam. I was able to let them do what they do because I trust them. The beautiful combination of caring, talent, and generosity made the process of designing and building a dream. It really was a blast and who ever feels that way about their construction project?!
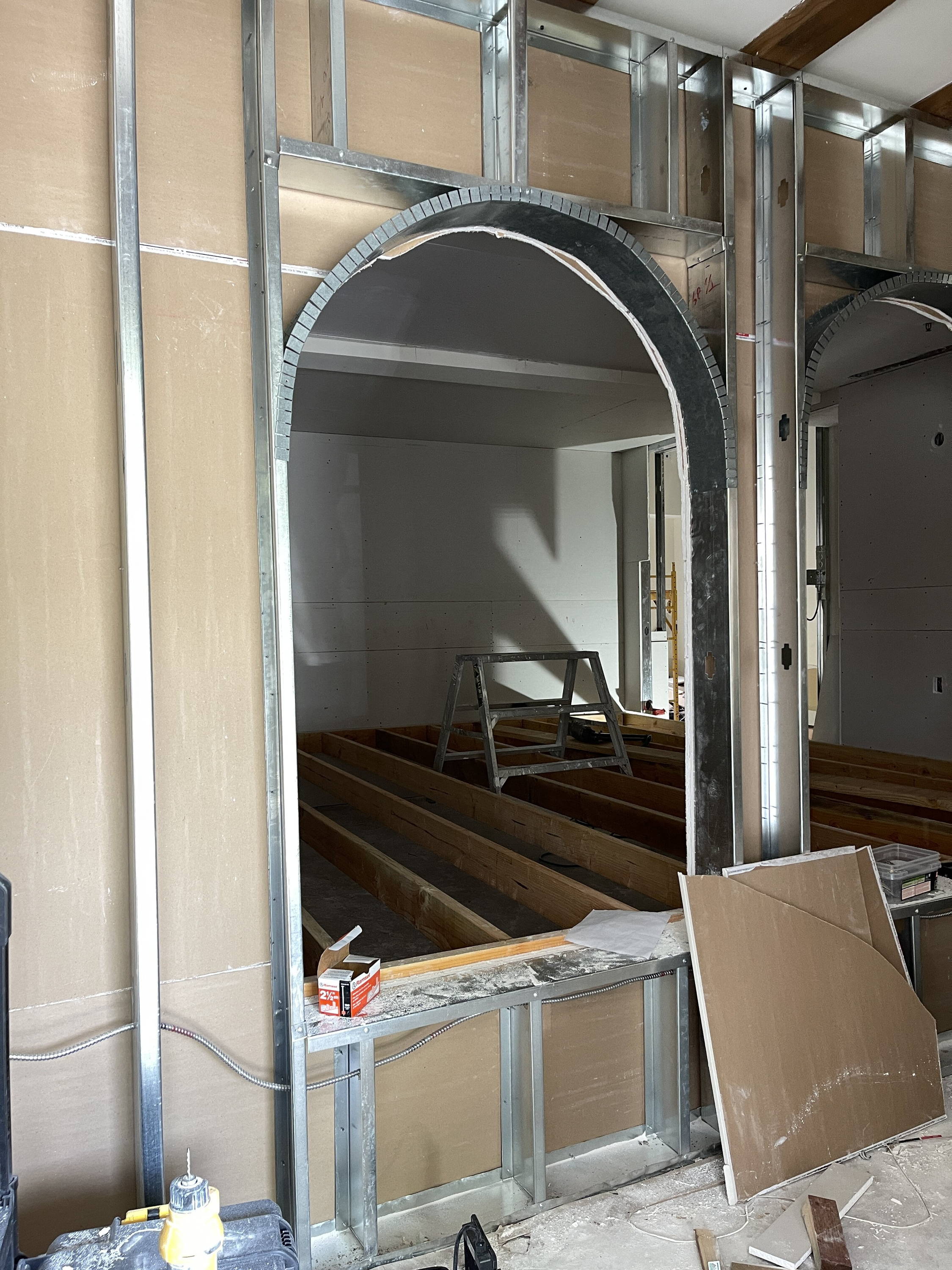

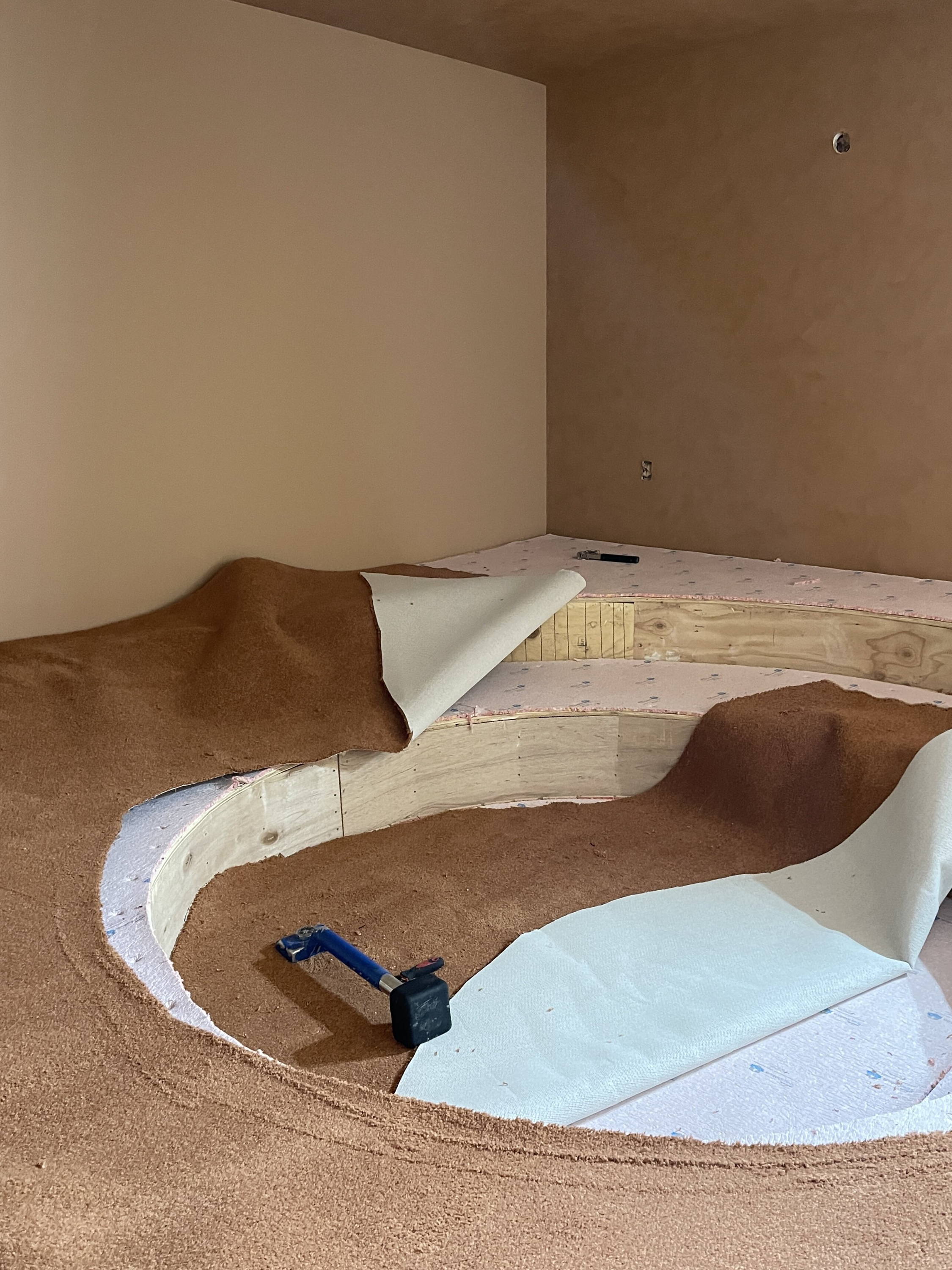
Before the drywall was sealed up, I went in among all the construction guys and put handfuls of crystals in the walls along with my written intentions for it. There are so many crystals in the circle, retail walls, my office, and hospitality area. The crystals combined with the loving care of the people who contributed to creating WLW is really felt in the space. When I’m there quietly sitting in the back, I hear customer after customer come in saying, “What is this place?! Wow!” They are immediately excited and connecting to the WLW from a felt place. Somehow what I hoped for is understood and felt by people who are just passing through.
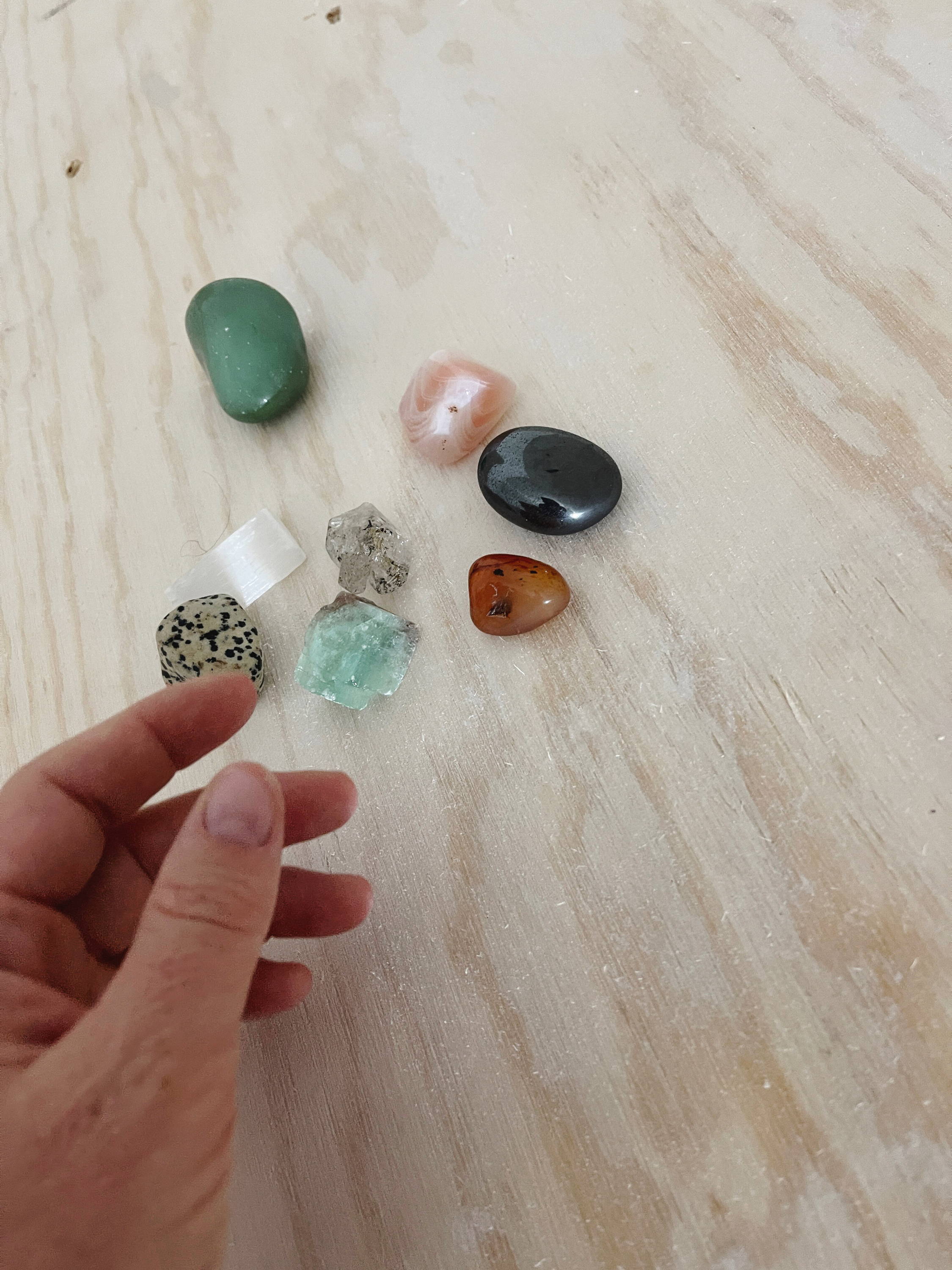
Jaimi Brooks is a licensed marriage and family therapist, women's group leader, founder of The Well Lived Woman, and creator of the Values Deck.

BY COMMUNITY,
FOR COMMUNITY
Connect with the WLW community by asking for or offering resources like business services, recommendations, or support of any kind.
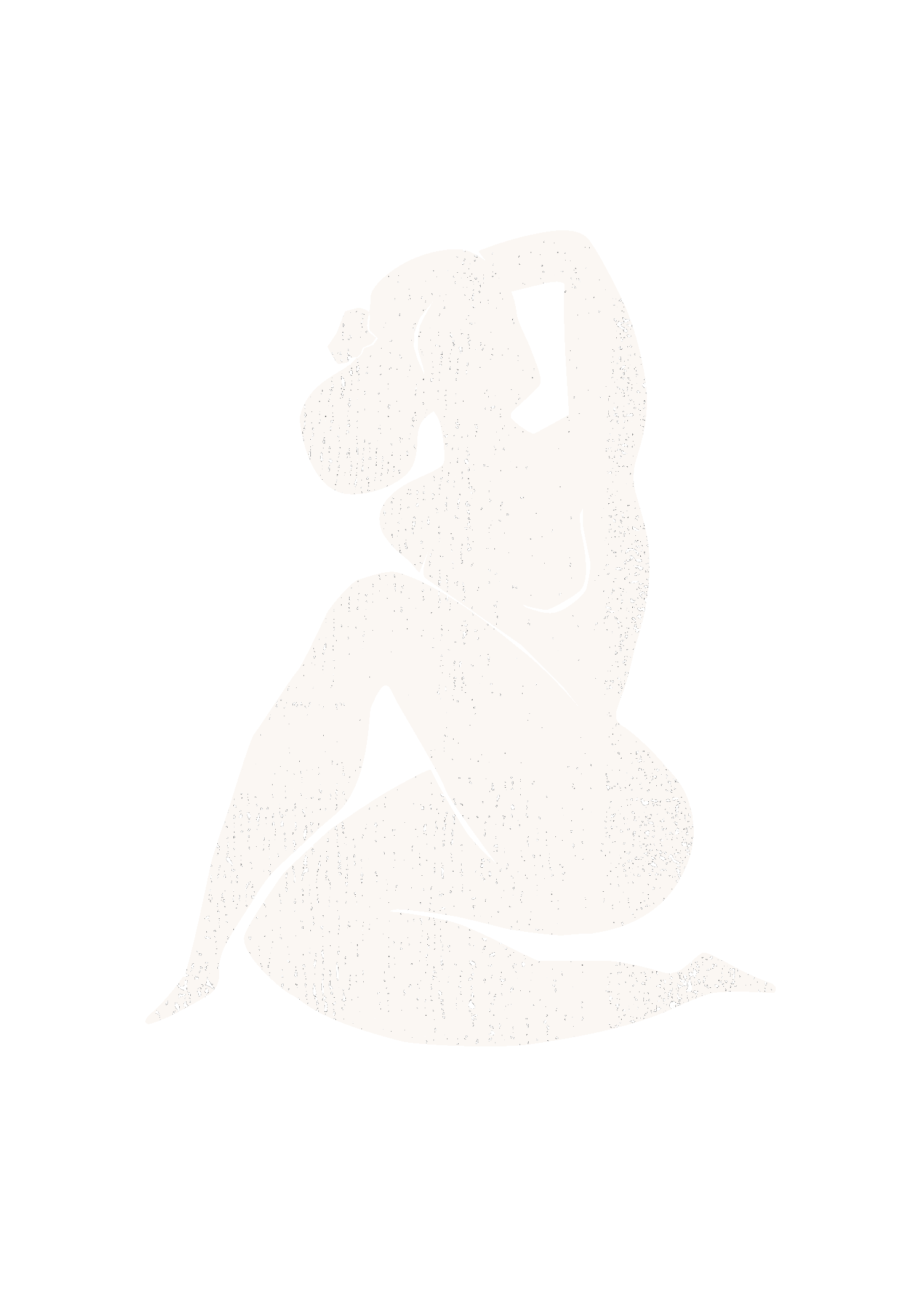
LIVE INTENTIONALLY,
LIVE WELL
© 2022 THE WELL LIVED WOMAN

